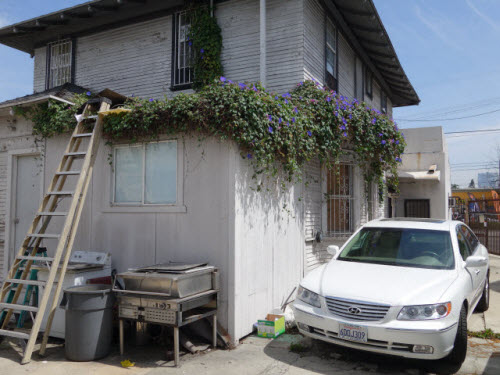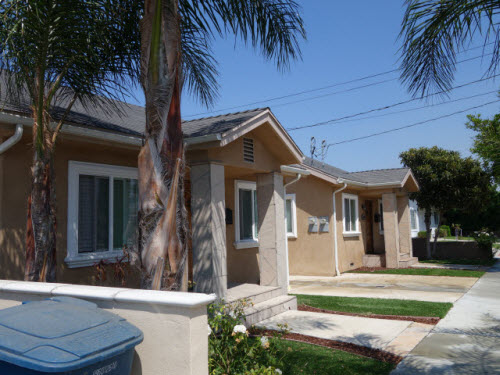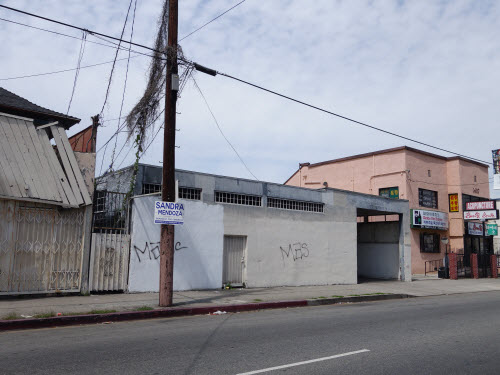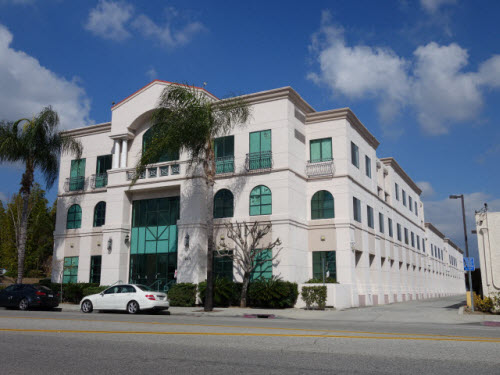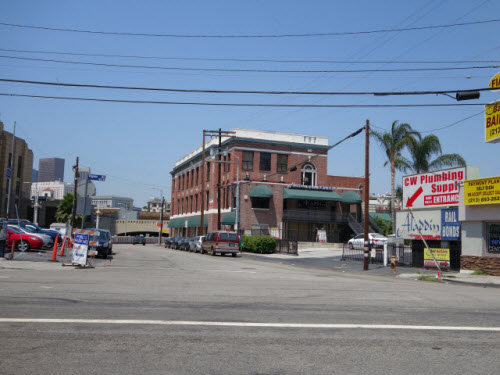This commercial appraisal is improved with a mixed-use project consisting of a retail storefront and apartment buildings. The retail unit is mixed Class C and D, wood frame and concrete block construction while the apartments are Class D, wood frame construction. The improvements consist of four buildings with 7,345 square feet of gross building area, situated on approximately 17,424 square feet of land area. The existing improvements were constructed in 1949, reflecting average condition. On-site parking is provided by the asphalt paved open parking lots consisting of 23 parking spaces.
