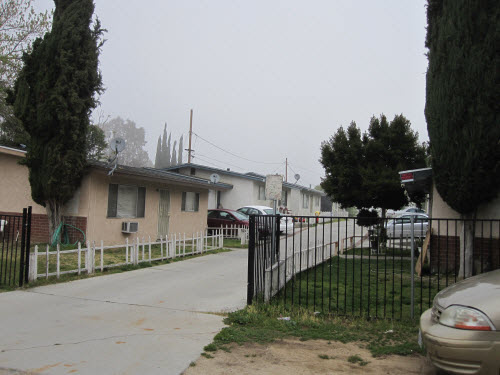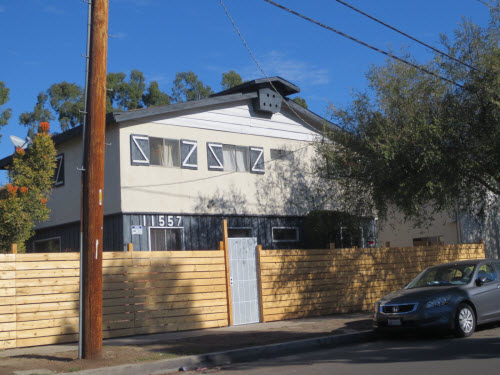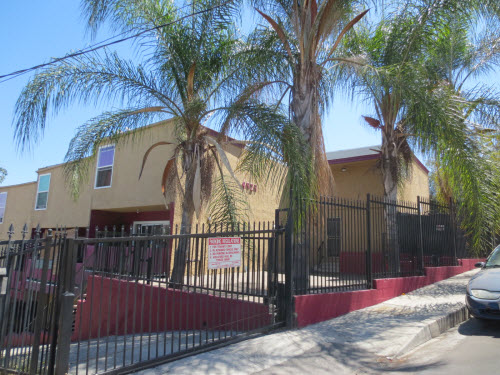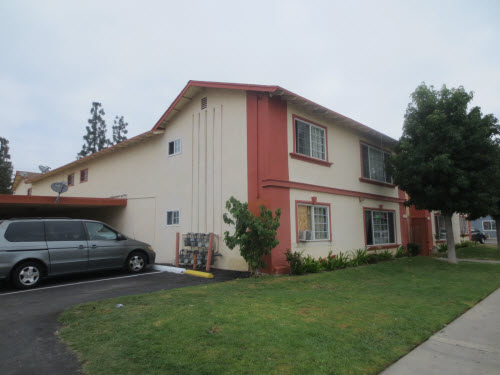This commercial appraisal refers to a 216 units multi-family project of wood frame construction, consisting of 101-one bedroom and 115-two bedroom floor plans. The proposed project will feature 198,134 square feet of gross building area situated on approximately 639,025 square feet of land area. The improvements are proposed to be completed in April 2018. On-site parking will be provided by 292 open parking spaces and a 90-car garage.
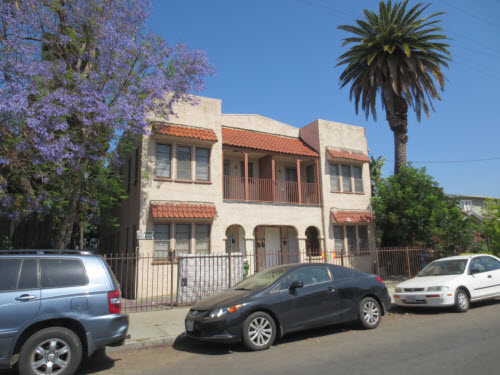
Mohawk Apartments Proposed Renovation
January 11, 2019