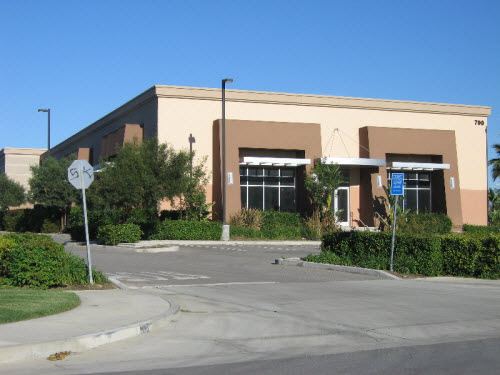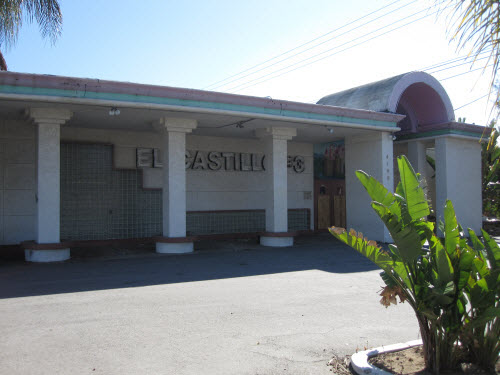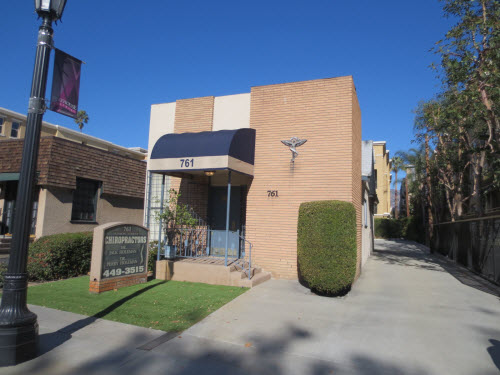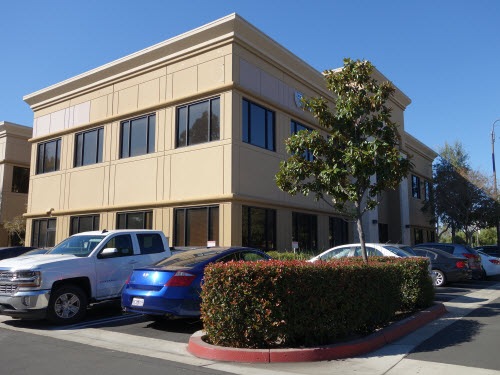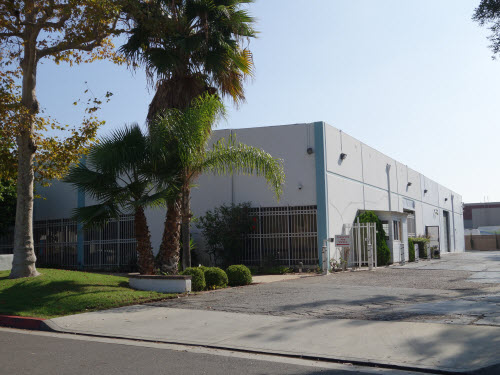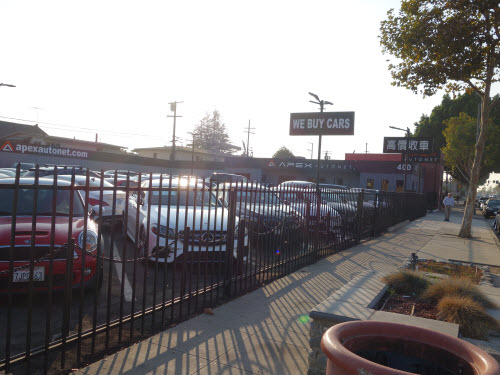This commercial appraisal refers to a former restaurant and night club of mixed construction. The existing rental area totals 9,000 square feet and is situated on approximately 28,000 square feet of land area. It is being proposed for conversion to medical office totaling 6,300 square feet, consisting of demolition of the front and rear portion of the building. On-site parking is provided by the asphalt paved open parking consisting of 35 marked spaces. The existing improvements were built in 1963. Upon completion of the proposed conversion to medical office, the proposed improvements are assumed to be in excellent condition.
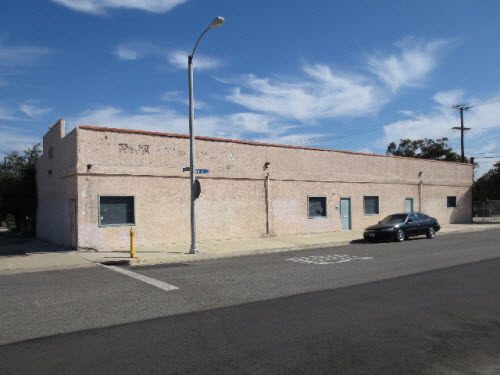
5th Street Office
January 11, 2019