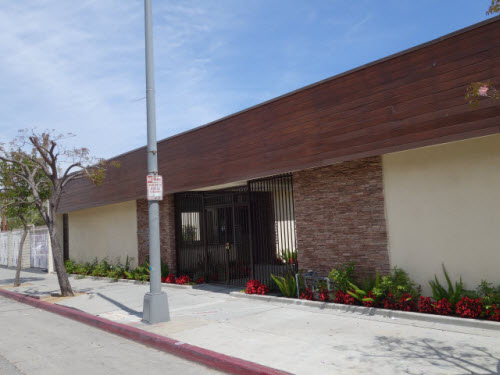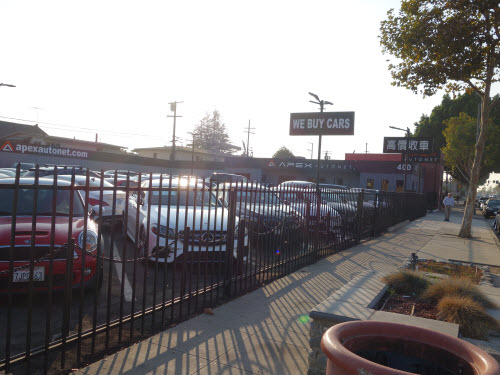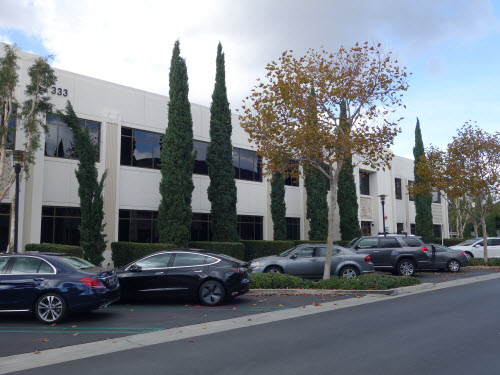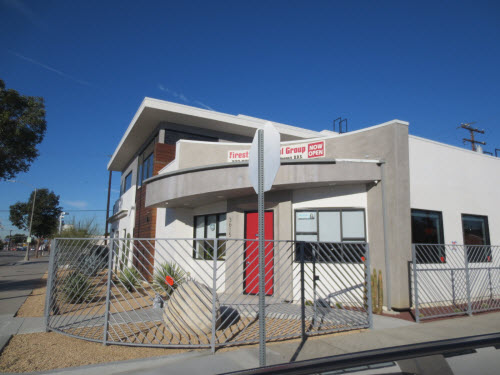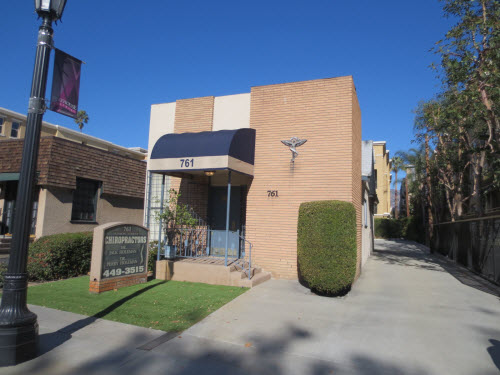This commercial appraisal is proposed with a two-story mixed use (retail and medical office) project of wood frame construction with one level of subterranean parking. The existing improvements consists of a wood frame retail building totaling 1,028 square feet and will be demolished while the proposed rentable area totals 4,773 square feet and will be situated on approximately 8,640 square feet of land area. The improvements are proposed to be completed in May 2018 and are assumed excellent condition. On-site parking will be provided by the concrete paved surface and subterranean parking areas with 21 marked spaces.

Canyon Office
April 19, 2018