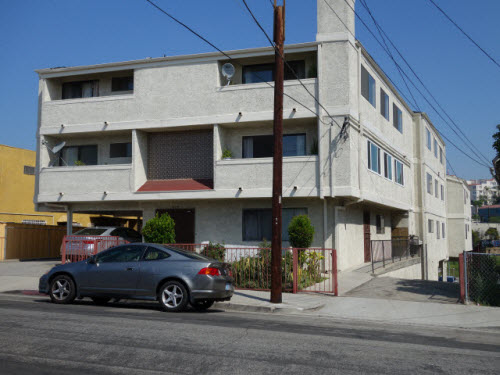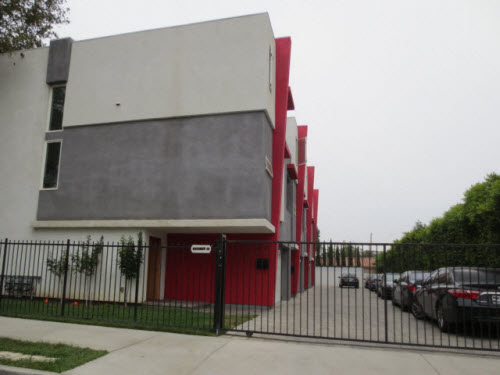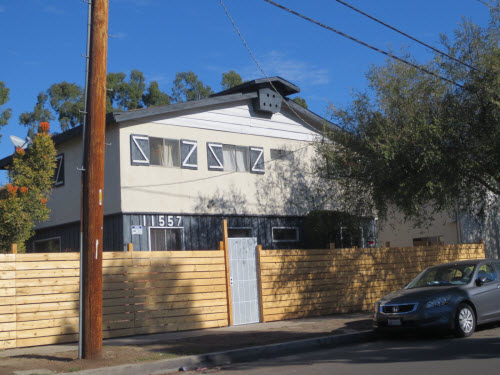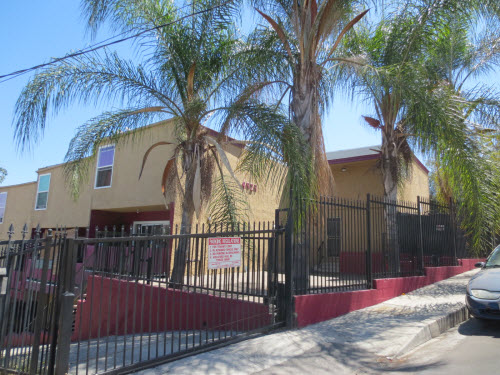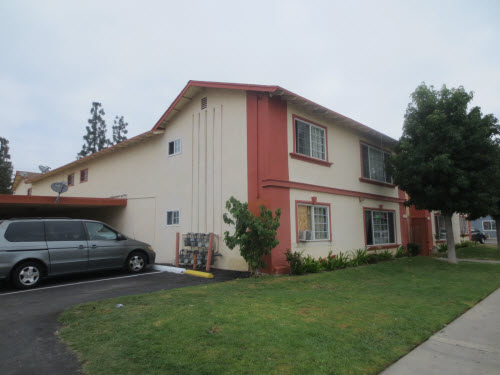This commercial appraisal is improved with a 5 unit multi-family project of wood frame construction, consisting of 5-one bedroom floor plans. The improvements consist of four buildings with 3,097 square feet of gross building area, situated on approximately 28,000 square feet of land area. The existing improvements were constructed in 1940, reflecting average condition. On-site parking is provided by the asphalt paved open parking lot consisting of an undeterminable number of marked spaces.
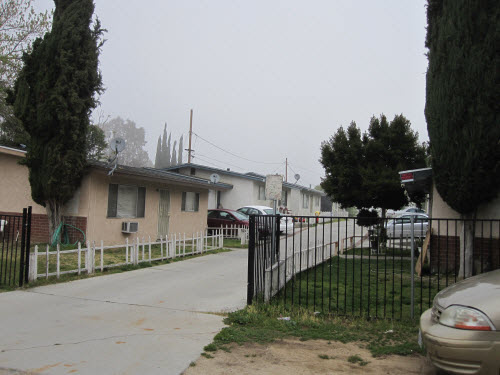
Sherman Apartments
January 11, 2019